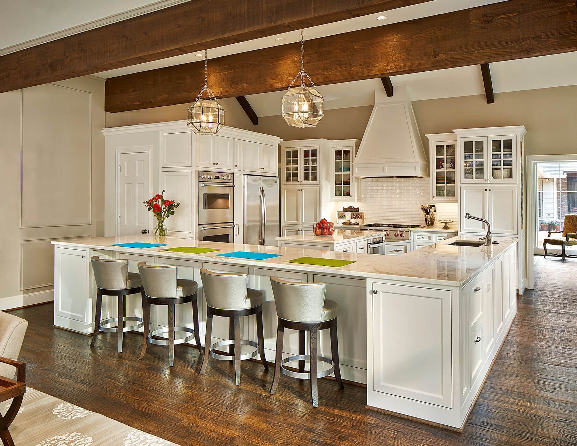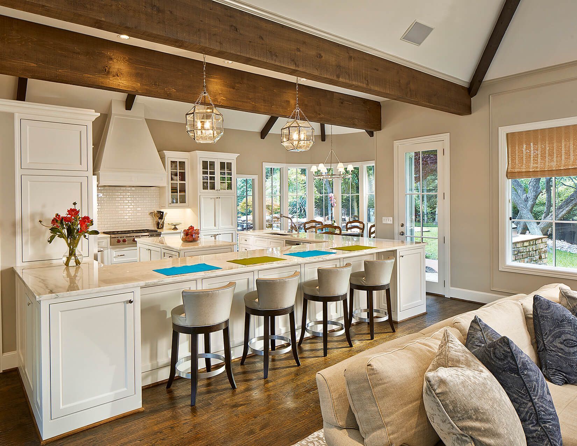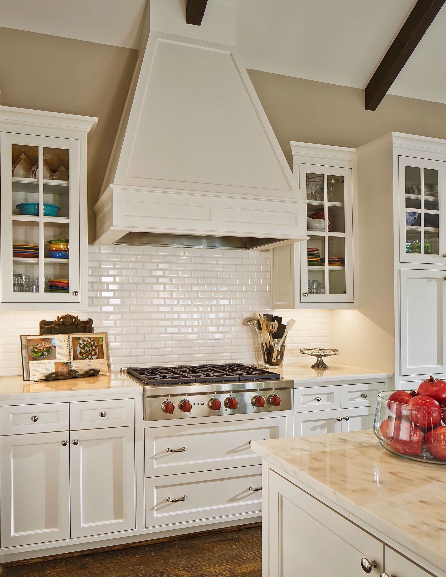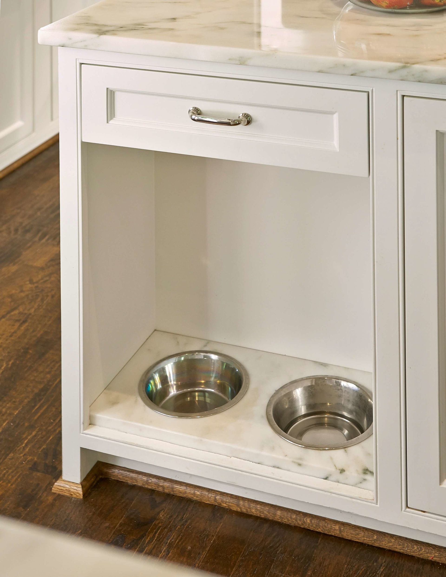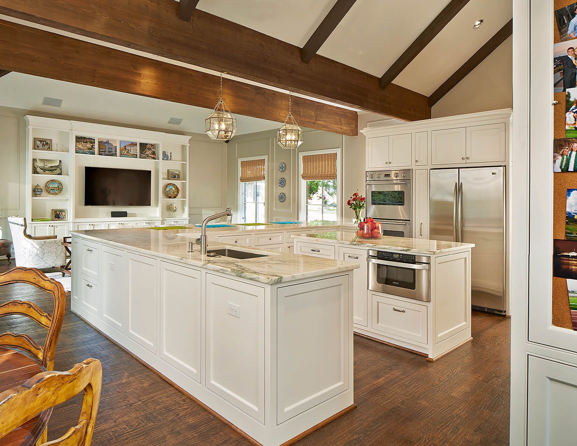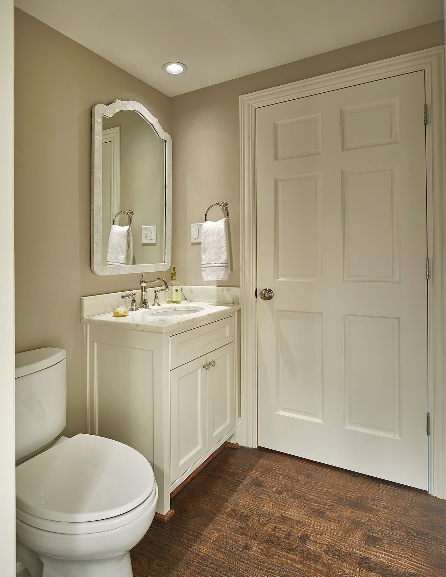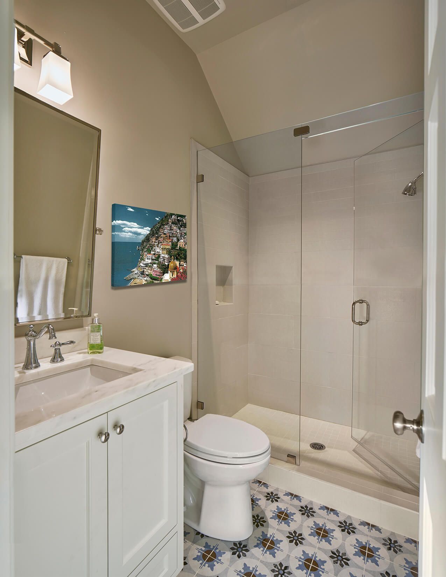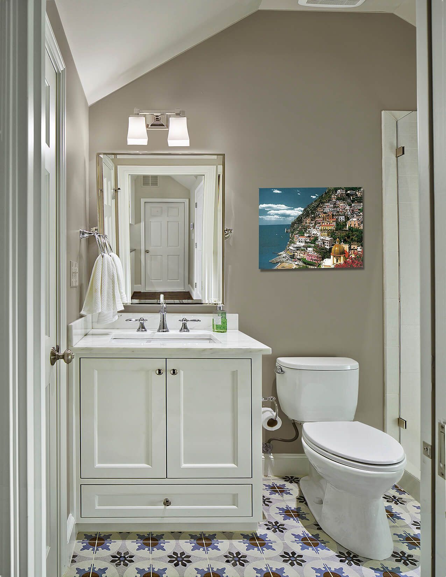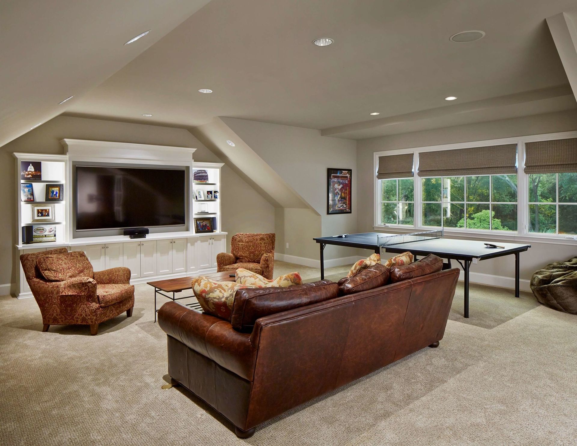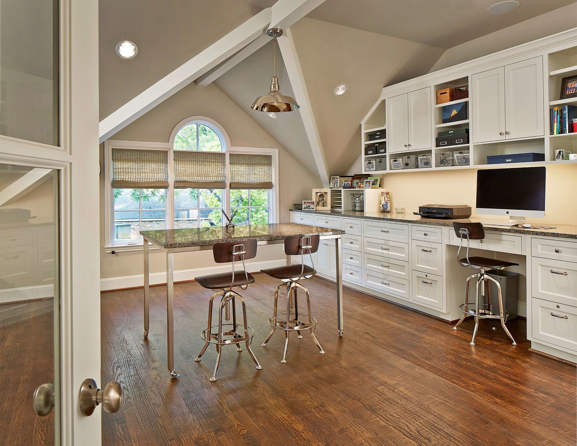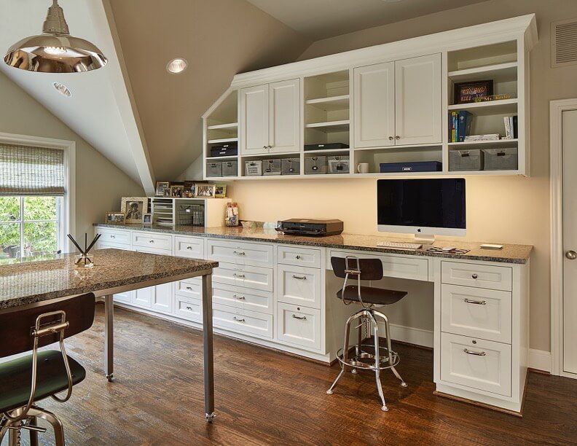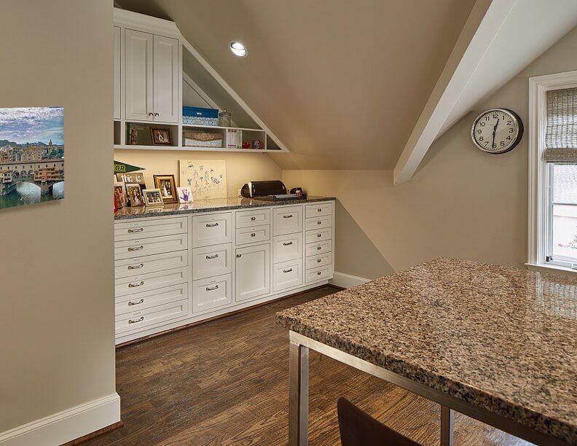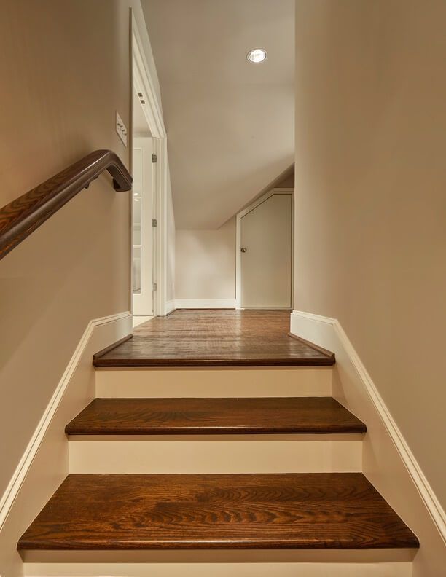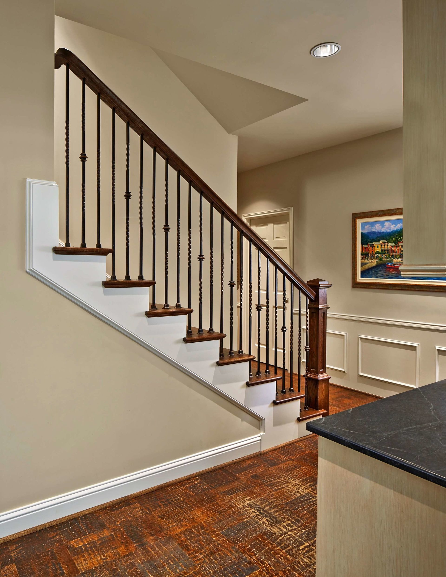The previously remodeled kitchen’s traditional design and separation from an adjacent den were issues that our customer desired to update. The kitchen was expanded into space formerly occupied by a powder bath and storage room allowing for increased countertop area and “L” shaped peninsula that serves as additional seating for the den and better accommodates the size-able family and guest gatherings.
Additionally, our customer wanted to add a studio space to accommodate her thriving photography business. This was accomplished by converting a large attic space with steep pitched roof into a multi-purpose room for the family and studio with a bathroom for the photography space.


